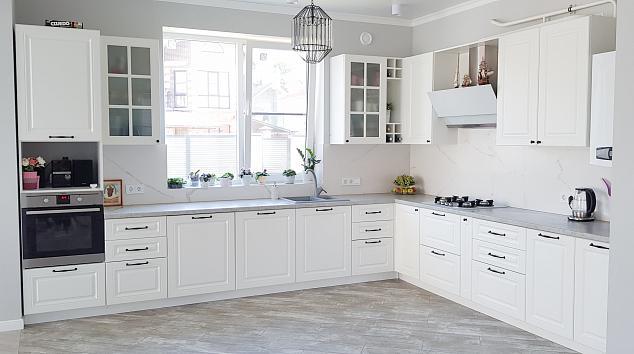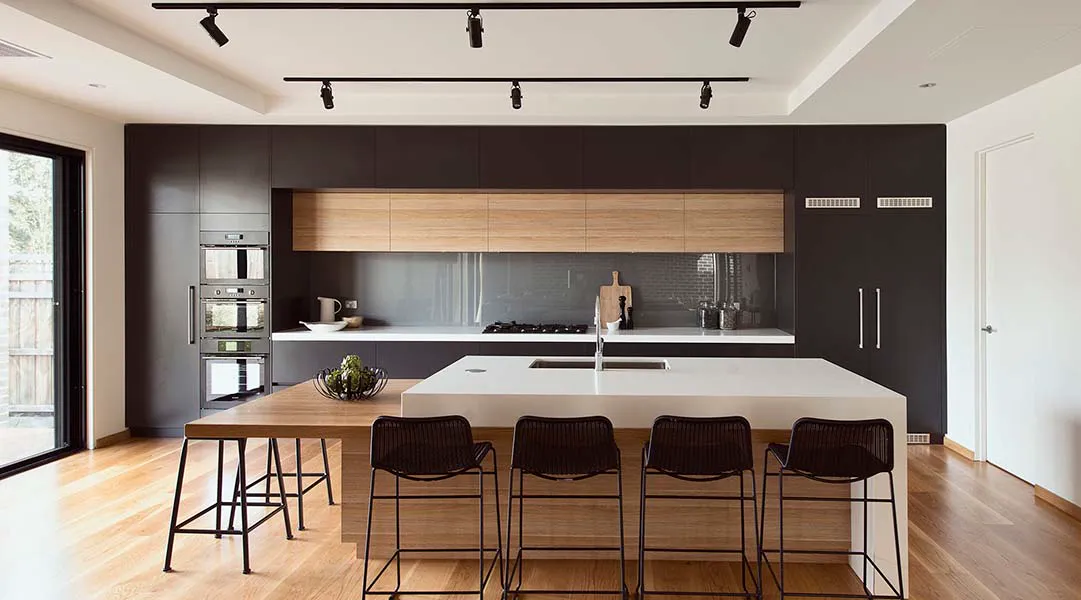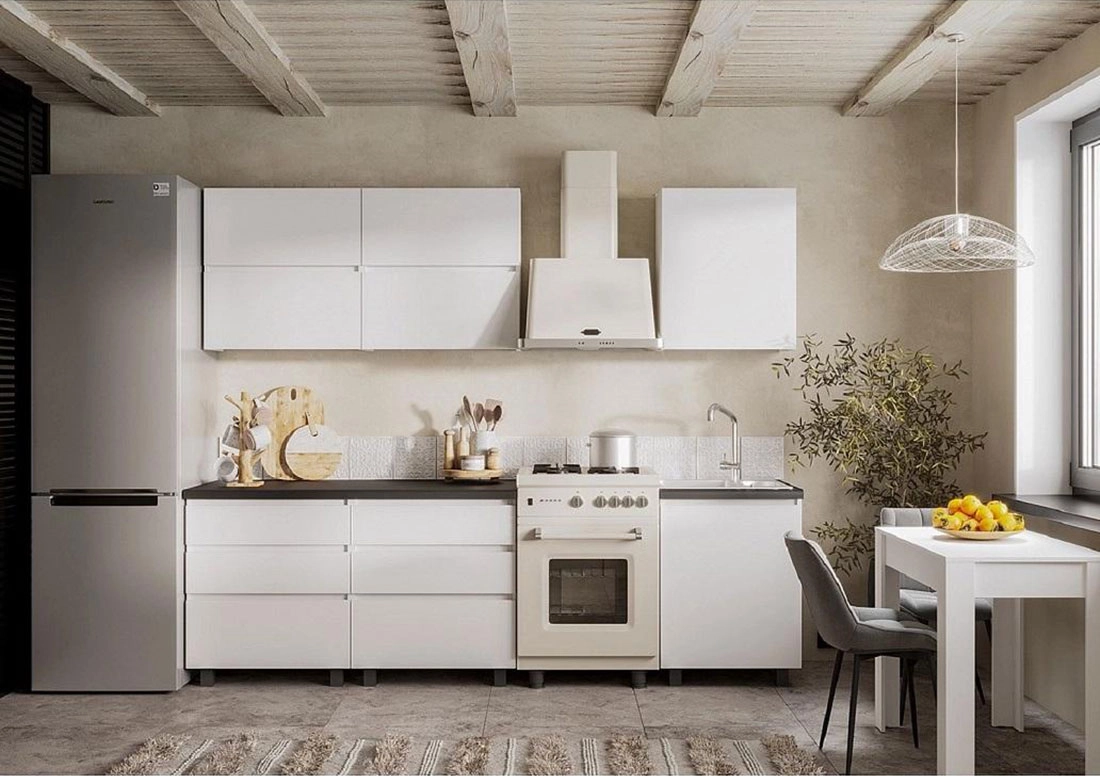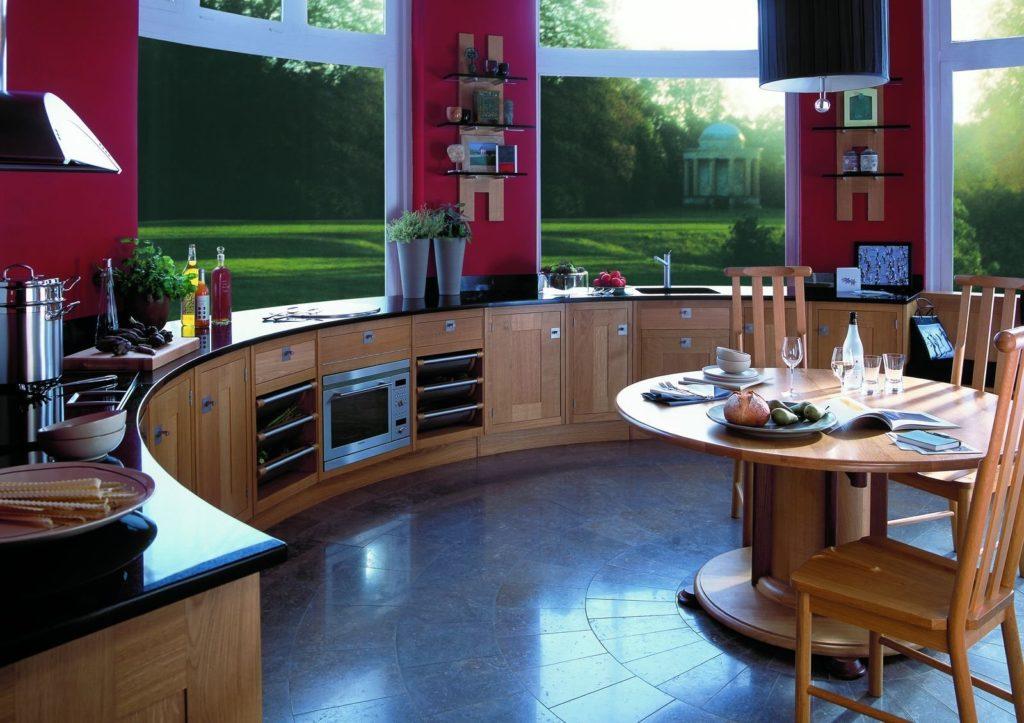
Designing for Delight: Creating a Welcoming Kitchen Space

We are thrilled to announce the successful completion of the initial conceptualization and schematic design phase for our 'Designing for Delight: Creating a Welcoming Kitchen Space' initiative. This pivotal stage involved extensive research, collaborative brainstorming, and the development of foundational design principles aimed at redefining the heart of the home. Our team meticulously crafted innovative layouts and aesthetic guidelines that prioritize functionality, comfort, and an inviting atmosphere, setting a robust framework for future development. This achievement marks a significant step forward in our commitment to delivering exceptional user-centered environments.
The journey through this initial phase spanned approximately twelve weeks, characterized by a highly iterative and collaborative approach. Our design specialists employed a blend of qualitative and quantitative research methods, including in-depth user interviews and surveys, to gather insights into contemporary lifestyle needs and aspirations for kitchen spaces.
This was complemented by competitive analysis and trend forecasting. Key features developed include modular cabinetry concepts offering unparalleled adaptability, integrated smart solutions for enhanced convenience, and a carefully curated palette of materials selected for their aesthetic appeal and sustainable qualities. Regular inter-departmental workshops fostered a dynamic environment where ideas were refined through constructive feedback, ensuring every aspect aligned with Dwelvixo's vision of creating truly delightful spaces that promote well-being and connection.
From a technical standpoint, this phase presented several intricate challenges, particularly in balancing aesthetic aspirations with practical engineering constraints and ergonomic considerations. Our team leveraged advanced 3D modeling software, such as Autodesk Revit and SketchUp, to visualize complex spatial arrangements and material interactions, allowing for precise adjustments.
We also utilized virtual reality (VR) walkthroughs to immerse stakeholders in proposed designs, providing an intuitive understanding of scale, light, and flow. A significant technical approach involved developing a flexible framework for integrating smart home technologies seamlessly, ensuring future compatibility and user-friendly interfaces. Overcoming these hurdles required close collaboration between our industrial designers, architects, and software engineers, employing agile methodologies to adapt swiftly and optimize solutions. The emphasis was consistently on creating robust, scalable designs.
With the schematic design phase successfully concluded, the project now transitions into the detailed design and prototyping stage. This next critical phase will involve refining selected concepts, developing comprehensive technical specifications, and creating physical prototypes for rigorous testing and validation. We anticipate further collaboration with our manufacturing partners to ensure the seamless translation of our innovative designs into tangible, high-quality products. Our ultimate aim remains to bring these delightful kitchen spaces to life, continuing Dwelvixo's tradition of innovation and excellence in user experience. The entire team at Dwelvixo is excited about the potential these designs hold.

